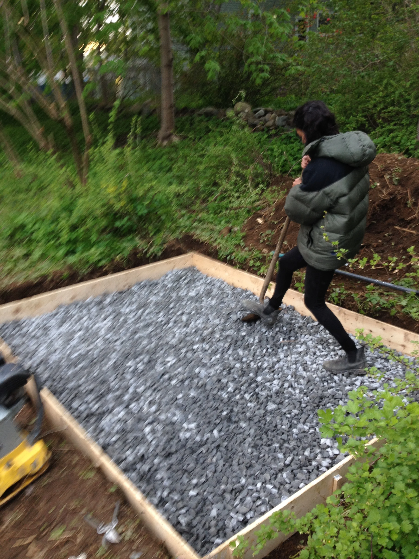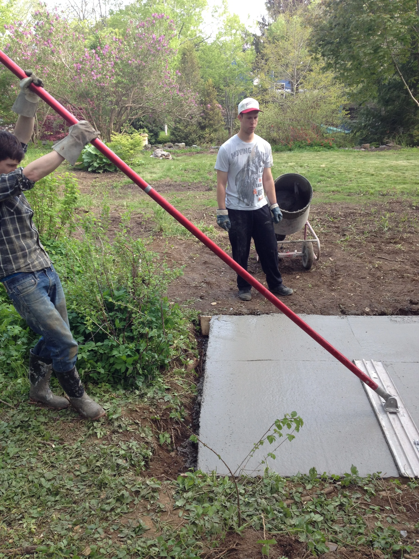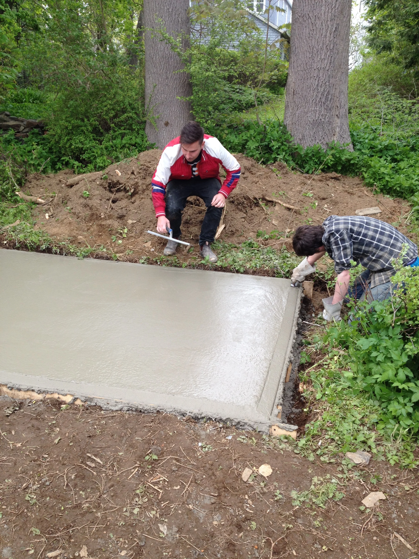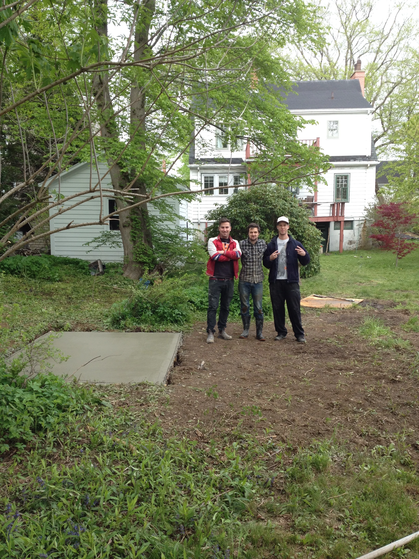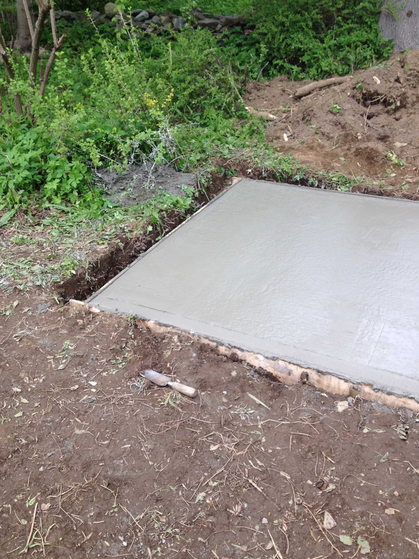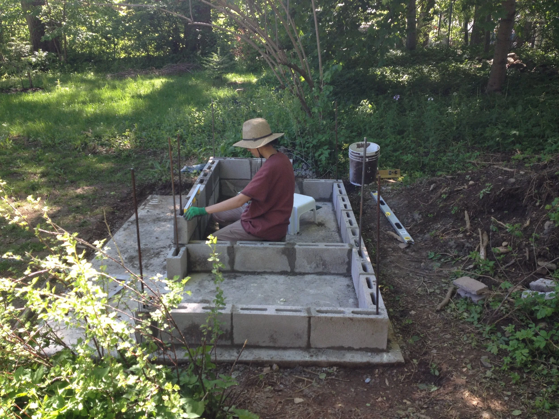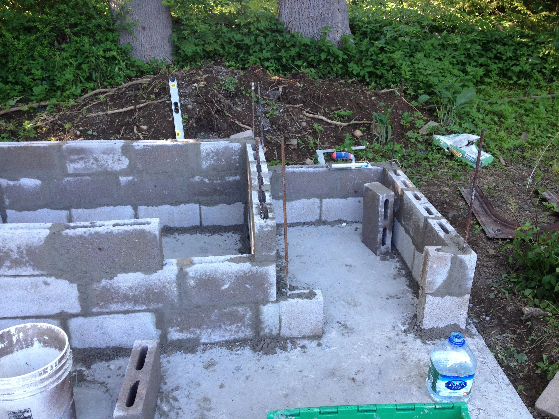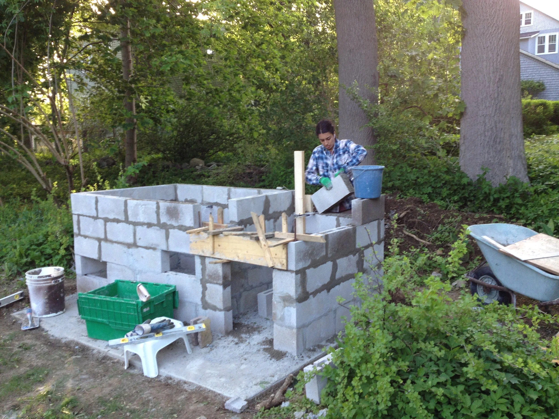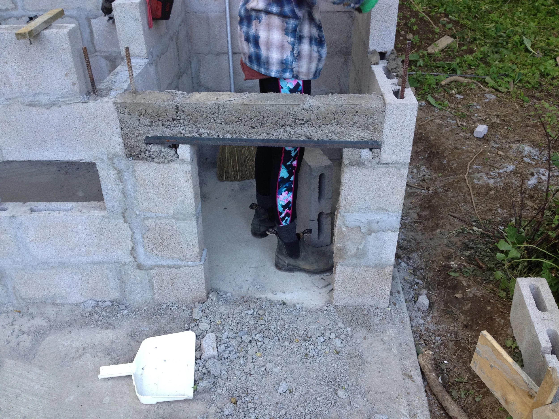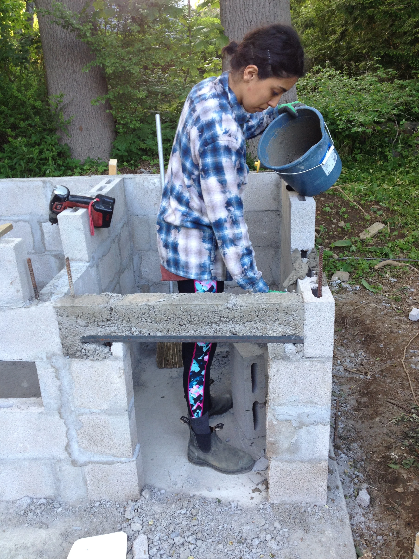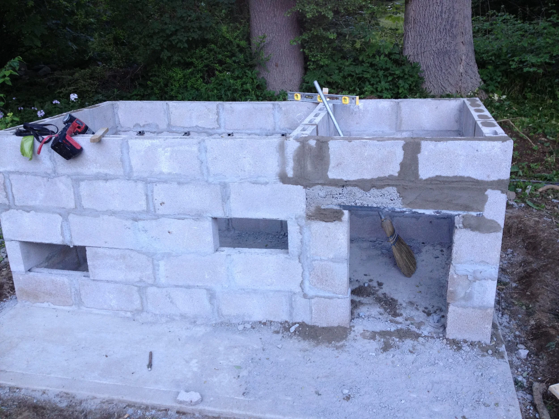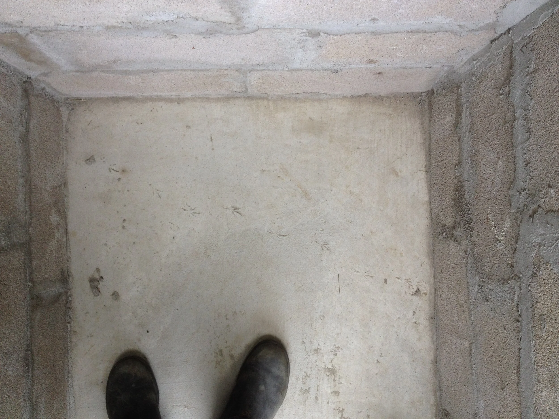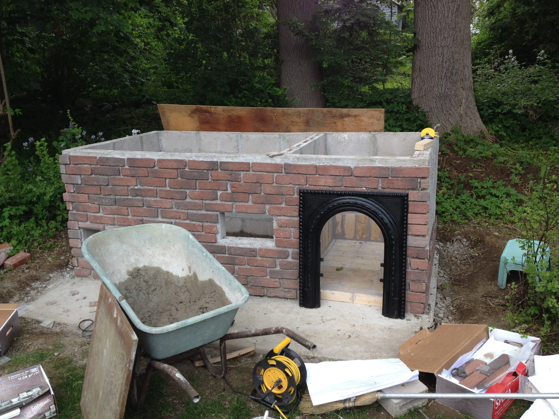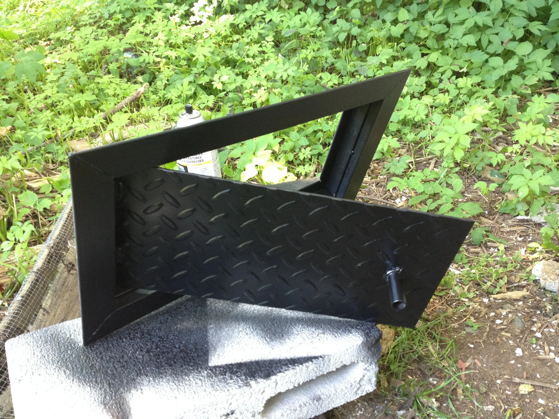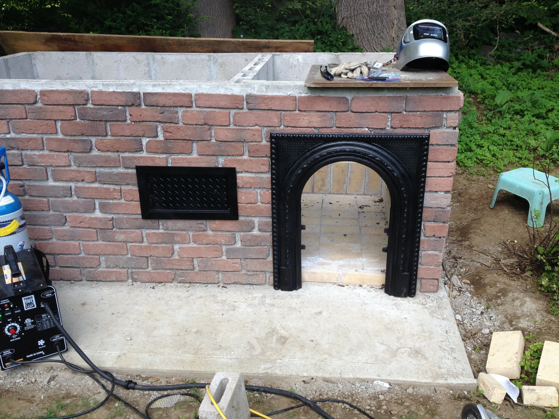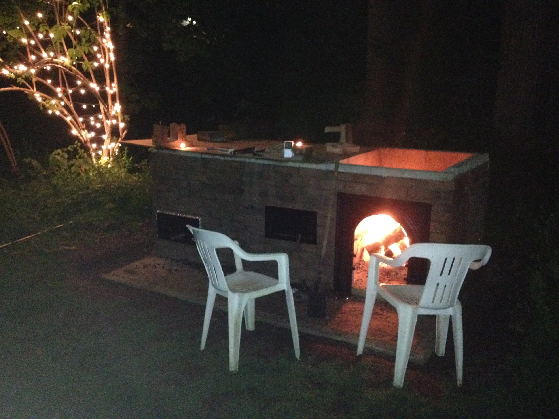3rd Annual - 2017
Special thanks for all your help to Jared, Mark, Tom, Bob, Dave.
So, thankfully after minor convincing from Taq and my Mom, we decided building a 400 sqft outdoor kitchen was ambitious (they told me I was bananas and to get real). Little did they know, it was all part of my plan to have them let me build the smoker alone. If you come in dreaming big, a little 20 sqft smoker seems totally reasonable!
It was actually a ton of work (still chipping away), but totally worth it. Here’s how it went down (notice Taq is doing all the work):
Step one - Dream big. Here we have a smoker on the bottom left, followed by Argentine grill over a fire pit, prep counter with shelves, wood oven with wood storage, and another prep/serve counter. One day!
We got a puppy to help us with the digging. Hopper was very interested in the old pit.
Back to reality - The actual design was based off the old pits, with some added features. Planning is always a big part, and I always do it half-assed.
We had to clean up the yard around the new area for the pit. The old pit kept us motivated!
Official engineering drawings and mathematics. This was the extent of our planning.
After and Before shot - we had to rip up some ground for the pits new home. Easily gave the old bricks away on kijiji!
Once the prep work was finished - it was time to start building. The idea was to build something that we could keep working on and upgrading year after year. It turns out it takes a really long time to build a smoker, so we left a lot to be finished for future years.



